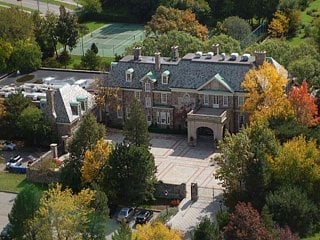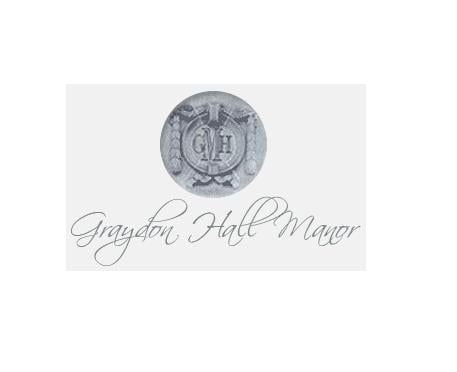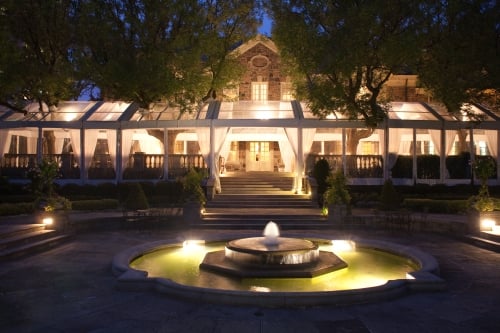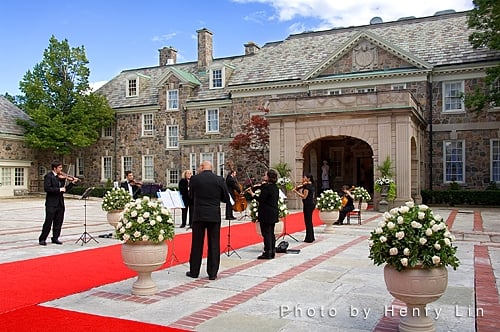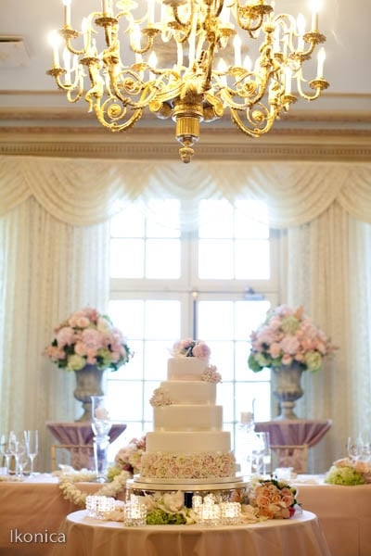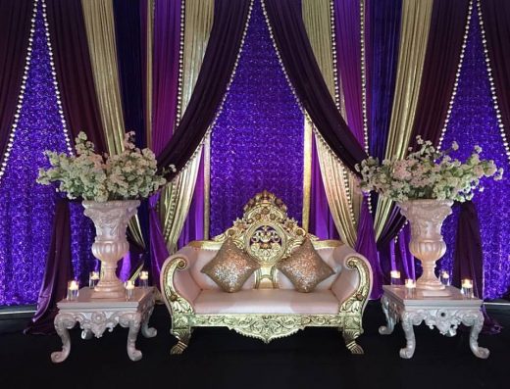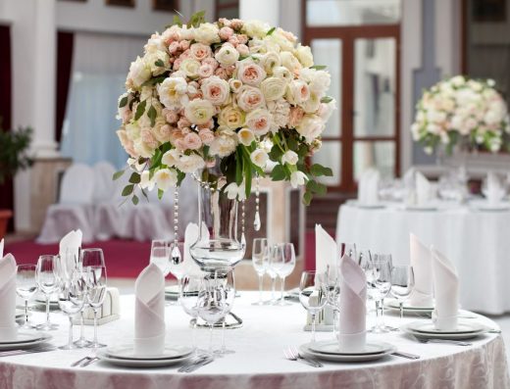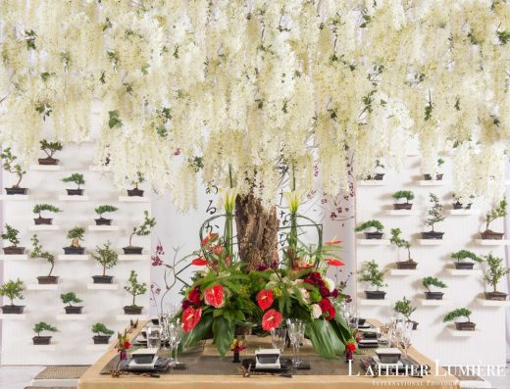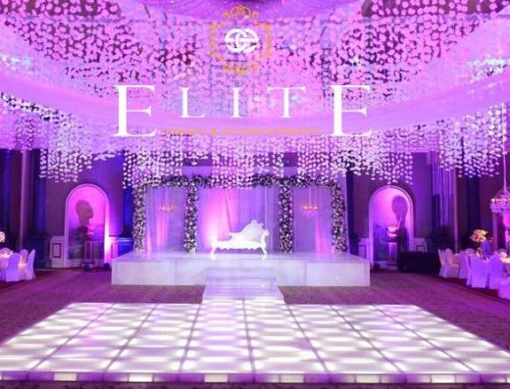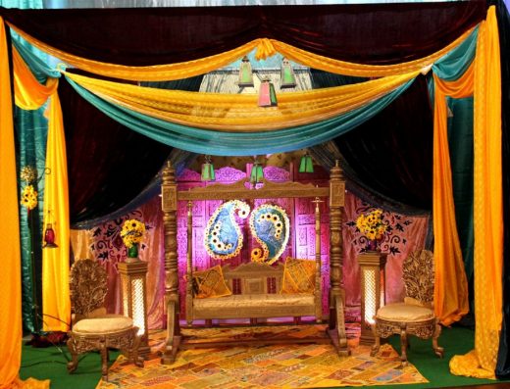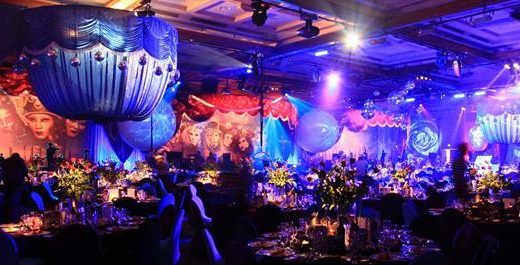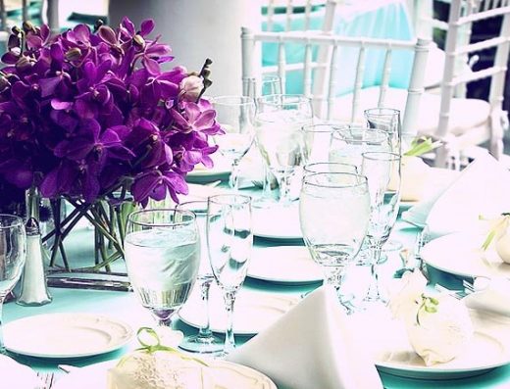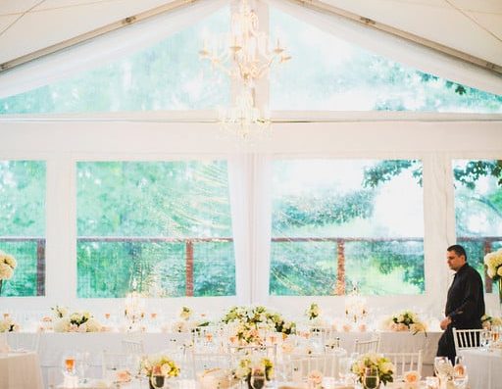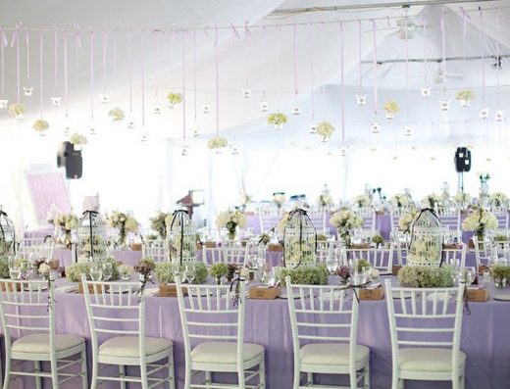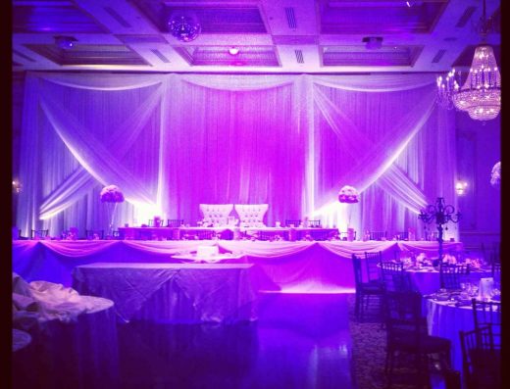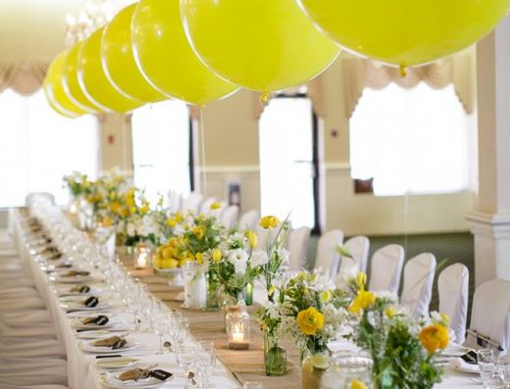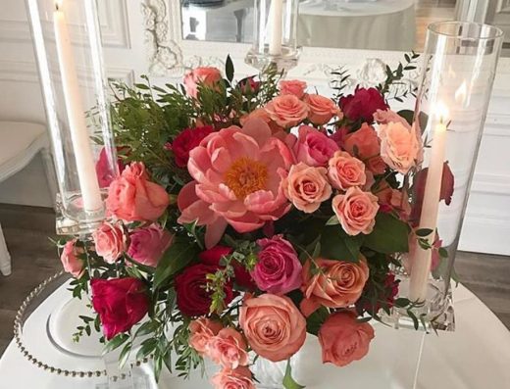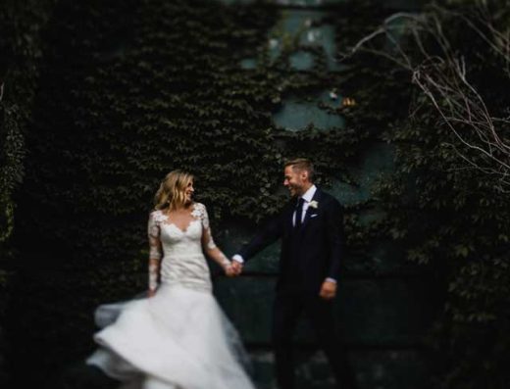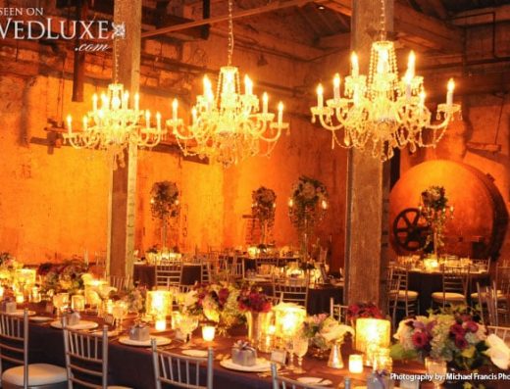Architects Allan George and Walter Moorehouse built “Graydon House” at the cost of $250,000 in 1936. The 29-room Georgian manor was 130 feet (39.62 meters) long house and 50 feet (15.24 meters) wide.
The terraces, garden walls, auxiliary buildings, including the lodge, were built of the same variegated fieldstone as the house. This fieldstone matched the texture and colors of fieldstone of farmhouses in the area. The window trim, balustrades, port-cochere and the courtyard fountain were made of imported Indiana limestone.
VIEW FROM THE SOUTH
Interior Designer, R. Marcum Slimon designed the rooms of the manor.
Dunnington-Grubb and Stensson designed the innovative landscaping and original gardens.
George Cumming laid out the private, 9-hole golf course
Rupert Bain boasted that he would create a “sportsman’s paradise.” The estate included a park, a race track, lodge house, stables for raising champion race horses which housed more than 30 thoroughbreds at its peak, polo ponies and a large kennel facility for raising hunting dogs. The property also included a large original farmhouse that pre-dated the manor.
Florence Wyle, a close friend of Lorrie Dunnington-Grubb, designed the sculpture for the central fountain in the garden, which features a lady kneeling, holding a bowl. The fountain is now part of the collection of the Art Gallery of Ontario.
Bain selected the location for the house to be built on the brow of a hill, commanding an extensive view across the valley and surrounding country. The house was built on a very linear axis, which followed the natural direction of the slope. The architects and landscape designers incorporated the shape of the terrain in an innovative way into the layout of the estate. The 1938 Canadian Homes and Gardens article describes the attention to orientation and axis:
“Orientation has been studied with care. The garden front faces south-southeast, so as to give full sun to the gardens while securing protection from northwest winds, and permitting use of a shady terrace in the late afternoon. Seclusion of all garden parts has been achieved. The designers have planned their pictures carefully, and have taken precautions that they should be viewed from the most advantageous angle. Thus, there is no access to the gardens except through the house, none of their beauty is visible as he drives up the long avenue to the entrance court and port-cochere. . . the house dominates its gardens and views, and occupies its position with grace and dignity. . .”
To the east of the fountain courtyard, two small buildings framed a lawn divided by a long canal with flowing water. These buildings likely housed the pumps for the water that flowed from this point down the slope of the property for a total of five acres in a continuing series of cascading fountains and pools:
Beginning at the two little buildings
Running down the canal
Down into a small waterfall framed by stairs
Supplying the courtyard fountain
Continuing into a pond
From then on running down a series of connecting pools as a man-made waterway, spotted with landings and rock gardens for over four more acres.
Service Categories
Location
Similar Listings
Only guests who have booked can leave a review.

